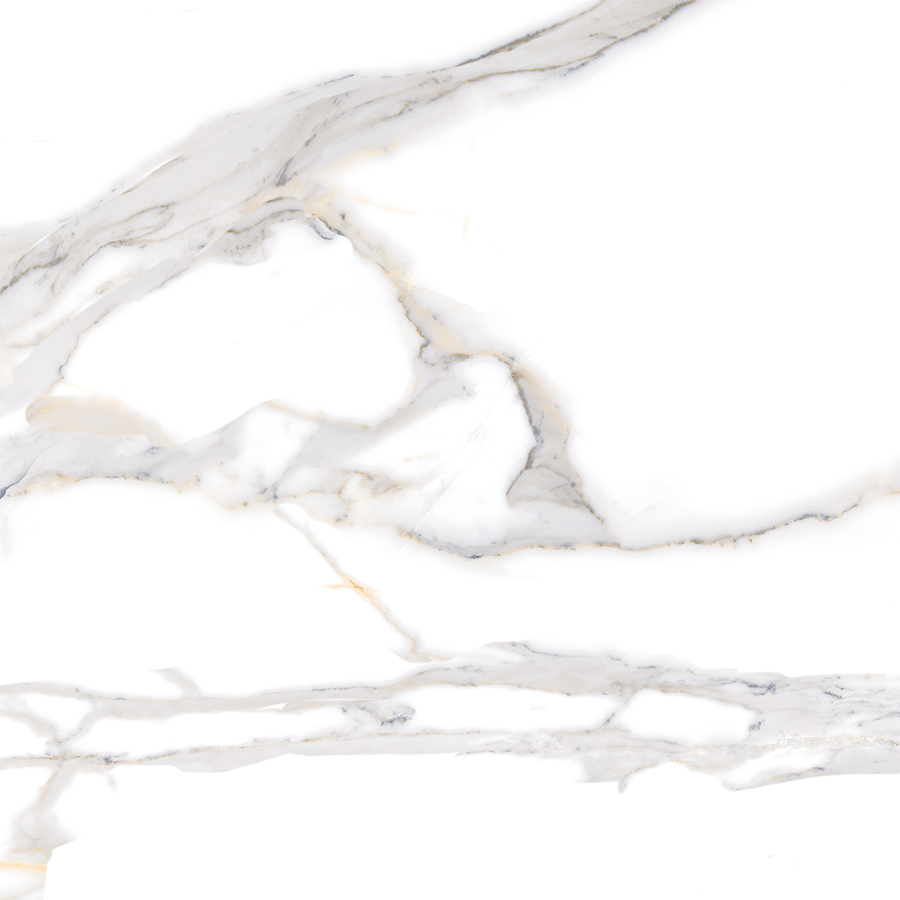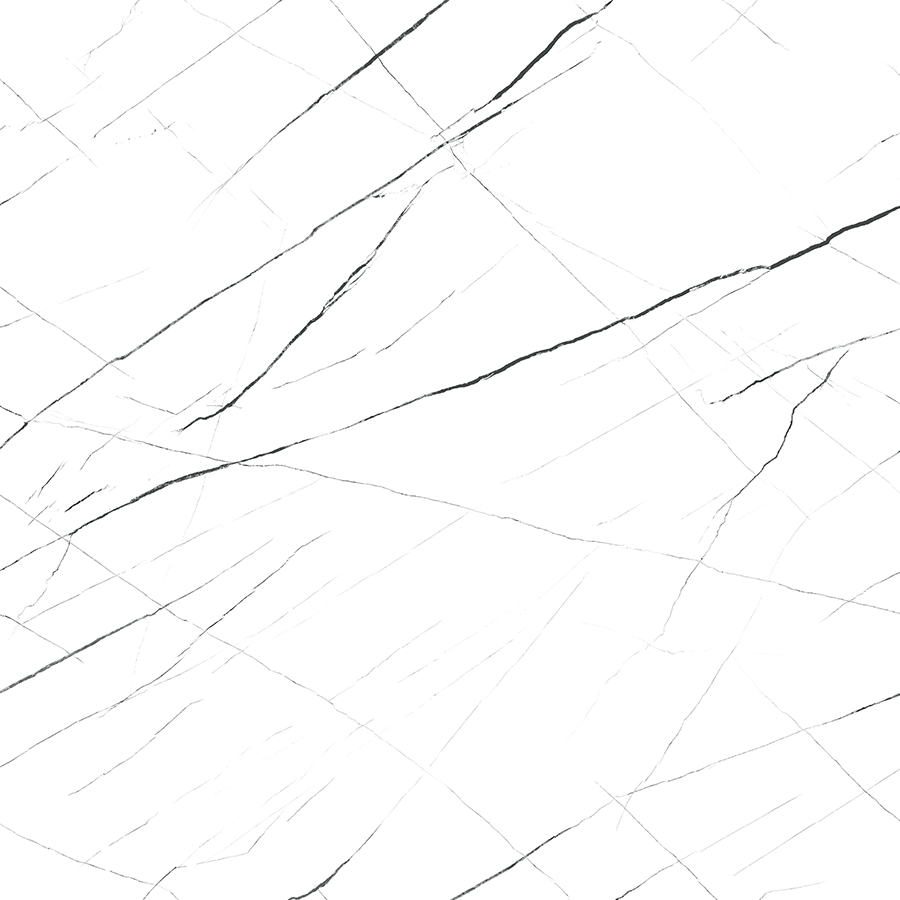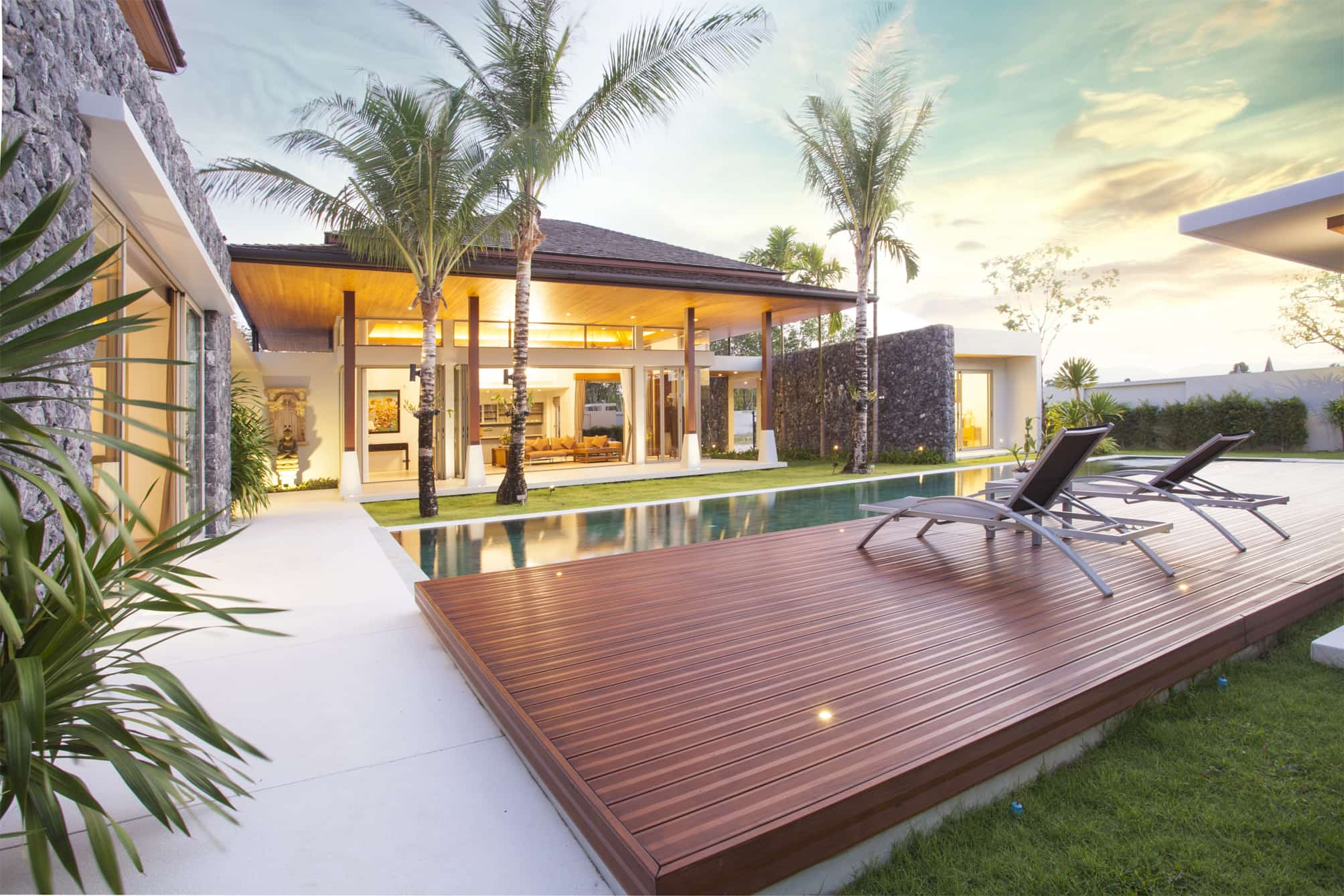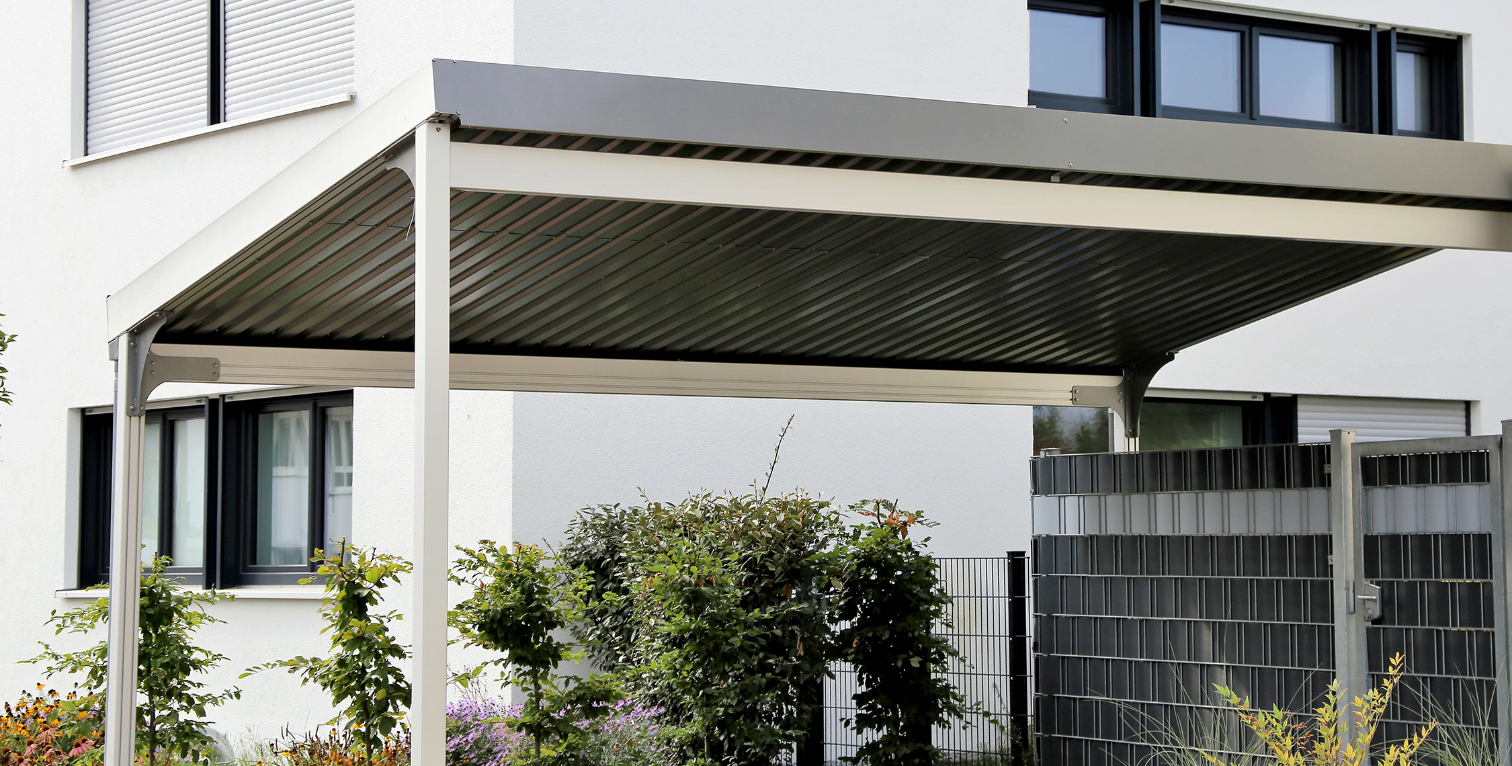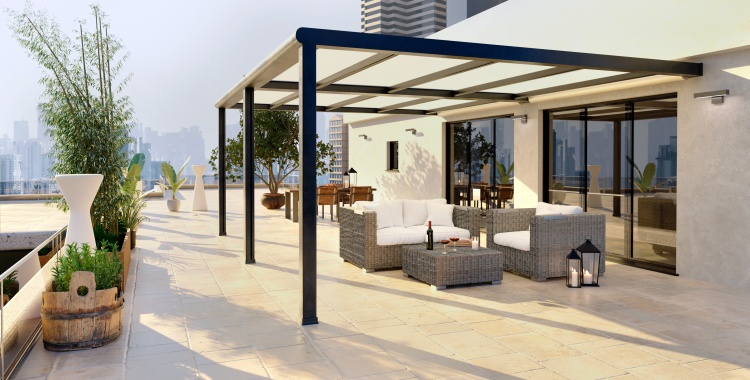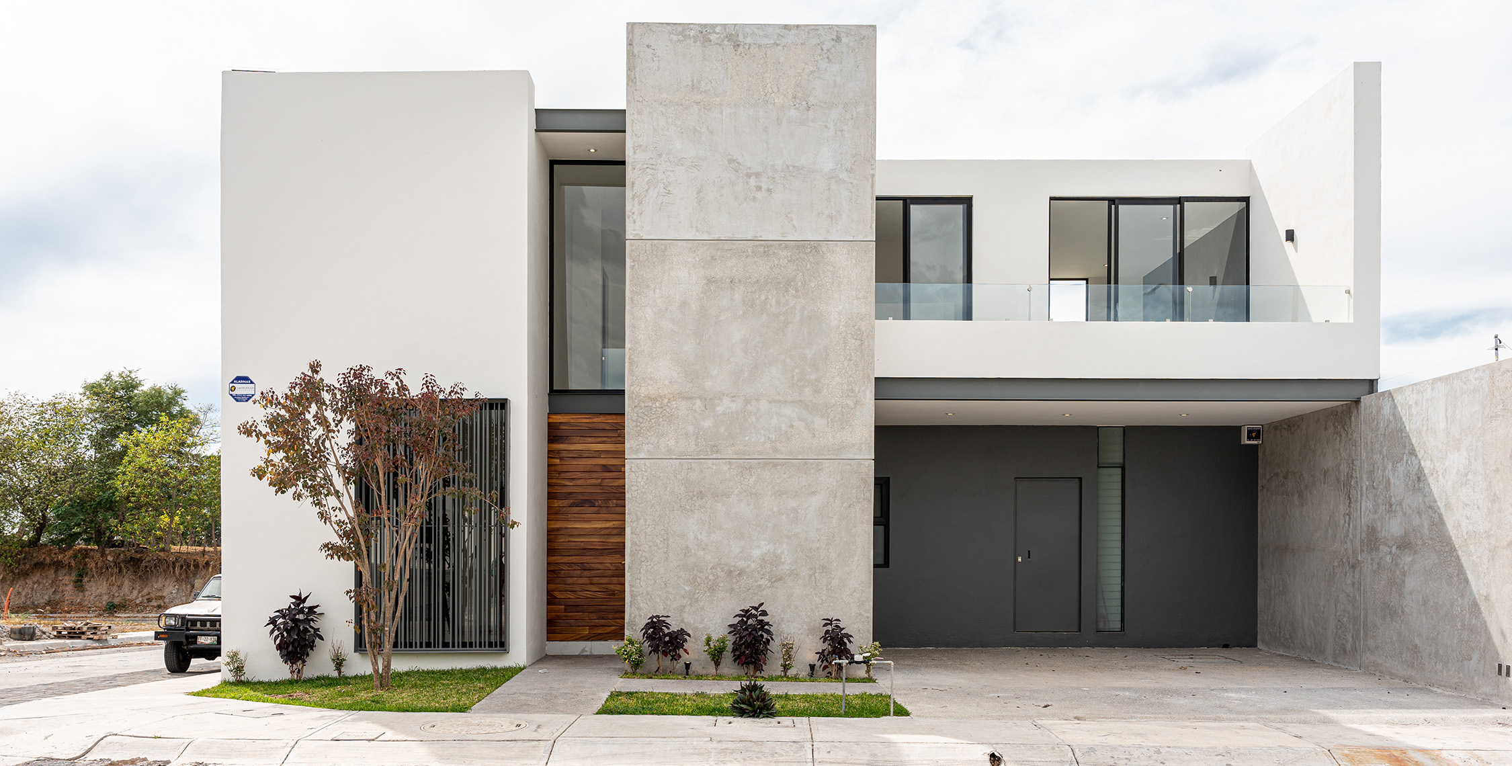
Photo By Desain Rumah Minimalis 2 Lantai
Looking for inspiration for a minimalist 2-story house for your future home? Minimalist designs have become increasingly popular, especially for those with limited land who want to maximize space without sacrificing aesthetics.
A minimalist two-story home offers elegant simplicity and high efficiency, making it a favorite choice for many families in Indonesia. With a modern yet simple design, these homes create a comfortable and spacious atmosphere, perfect for larger families.
In this article, you'll find various inspirations for minimalist 2-story house designs along with estimated construction costs. These designs will provide a clear picture for those planning to build or renovate, helping you choose the model that best suits your taste and budget.
Minimalist 2-Story House Design Inspirations
1. Simple Minimalist 2-Story House Design
Designed with an efficient layout, creating practical and functional spaces, where the living room is located on the first floor and bedrooms on the second floor, this is ideal for small families with a limited budget looking for a modern and comfortable atmosphere.
The facade is clean with geometric shapes and neutral colors like white and gray, minimizing ornaments to maximize space usage. Combining the living room, kitchen, and dining area creates a pleasant open atmosphere, while large windows allow natural light to reduce electricity consumption.
Simple and eco-friendly materials like wood and concrete give a warm feel, while the minimalist garden with easy-to-maintain plants adds to the aesthetic. With flexible space that allows for functional changes as needed, this design offers a modern and stylish home without excessive complexity.
2. Minimalist 2-Story House Design 6x12
For families with several members, a 6x12-meter house may feel cramped. However, you can overcome this by building a vertical or multi-level house.
One of the main advantages of a two-story home is the increased space available for various family needs. With more rooms, each family member can have their own private space. Additionally, there’s the possibility of adding a gathering area, like a rooftop, which can be a fun place to relax with relatives.
Once you decide on a 6x12 minimalist 2-story house design, the next step is planning the rooms each family member needs. The first floor can be used for the living room, kitchen, and dining area, while the second floor can accommodate bedrooms and a workspace.
Although essential rooms such as a guest room, living room, dining room, kitchen, bathroom, and bedrooms are the most important, you can also consider adding other areas as needed. This design is very popular among families who want more space without sacrificing home aesthetics.
3. Open Space Concept Design
The minimalist house design with an open concept is increasingly popular because it gives the impression of spaciousness and brightness. With large windows and minimal partitions, air and natural light flow freely, creating a fresh and natural atmosphere inside the house.
This partition-free concept combines the living room and family room, making the space feel larger due to the natural light coming from the backyard garden. The color tone used in the room creates a minimalist yet modern impression, while the kitchen and helper's room are located at the back.
To decorate a small house without partitions, there are a few tips you can apply. First, choose small and functional furniture to create a spacious feel. This helps the house feel less crowded and makes it easier to store items.
Second, increase the number of windows to maximize natural light, making the home brighter and more open. You can add more than one window in different rooms, such as the living room, kitchen, and bedrooms.
Third, while the open space concept is appealing, using storage cabinets as dividers can add privacy to certain rooms. For example, a storage rack can be used as a partition in the middle of the room without diminishing the open feel.
4. Industrial Touch Design
Luxury homes with an industrial style are gaining popularity among interior enthusiasts, combining minimalist elements with industrial touches to create a modern, elegant, yet warm home.
To achieve an elegant look, it's important to choose a neutral and monochrome color palette such as gray, white, black, and beige, and add metal accents like black steel or brass.
While dominated by neutral colors, you can use Urban Grey and Versaille Bianco to add a luxurious touch. A combination of materials like exposed concrete, steel, and wood further strengthens the modern impression. The use of black granite can add a luxurious and elegant feel to the design, making a minimalist 2-story house with an industrial touch an appealing choice.
5. Modern Tropical Design
This house design combines modern elements with natural materials like wood and ornamental plants, creating a cool and green atmosphere. One interesting design inspiration is a modern tropical house with a sloping roof combined with wood elements and exposed brick walls on the facade.
The combination of these materials creates an aesthetic and soothing exterior, while large windows and an open terrace enhance natural lighting and ventilation, making this home ideal for Indonesia’s climate.
This design is increasingly popular in Indonesia because it suits the tropical climate, characterized by abundant sunlight and heavy rainfall, ensuring the house remains comfortable and functional year-round.
6. Bali-Inspired 2-Story House Design
For those living in coastal areas, a 2-story house design with a Bali-inspired theme could be an interesting option. To create a Balinese atmosphere, you don't need to add many traditional decorations; just one iconic element, such as a Balinese-style roof, is enough to evoke the vibe.
Meanwhile, modern design elements can be integrated to maintain the house’s contemporary look. Additionally, a balcony becomes an important element in a 2-story house design. A minimalist balcony not only serves as a relaxation area but also adds aesthetic value to the home. With the right design, a balcony can be a pleasant outdoor space without taking up too much room, offering a balance between functionality and aesthetics.
7. Modern Minimalist 2-Story House Design
This design features simple forms with a facade that is not overly decorated but still creates a comfortable atmosphere thanks to its neatness and harmonious use of light colors. This concept combines clean aesthetics with efficient functionality, marked by geometric elements and the choice of materials such as glass, concrete, and wood.
The open space concept that unites the living room, dining room, and kitchen creates a spacious and bright impression, especially with large windows that allow natural light to enter. Additionally, this design emphasizes flexibility in space usage, allowing for functional changes as needed. The addition of a minimalist garden and eco-friendly technologies such as solar panels creates a balance between the building and nature while improving energy efficiency, making it a practical and stylish housing choice.
Estimated Cost of Building a 2-Story House
Building a 2-story house requires careful cost planning. In 2024, the estimated cost for a minimalist 2-story house varies depending on the design and materials used.
Important Things to Know:
Estimated Costs:
Simple minimalist 2-story house: IDR 300 million - IDR 500 million
- 6x12 meter house: IDR 350 million - IDR 600 million
- Additional floor renovation: IDR 400 million - IDR 700 million
Calculation Method:
- Average cost based on the building area (e.g., IDR 6 million/m²).
- Example calculations for a 60-type and 36-type house.
Land Price: The above calculation only covers construction costs, excluding land prices.
With careful planning, you can bring your minimalist 2-story house design to life within your budget. Consider your needs and lifestyle before starting the project. Don’t hesitate to use MAGIA Granite for elegant and high-quality stone finishes in your home. We hope this article helps you build your dream home!
Popular Collections
