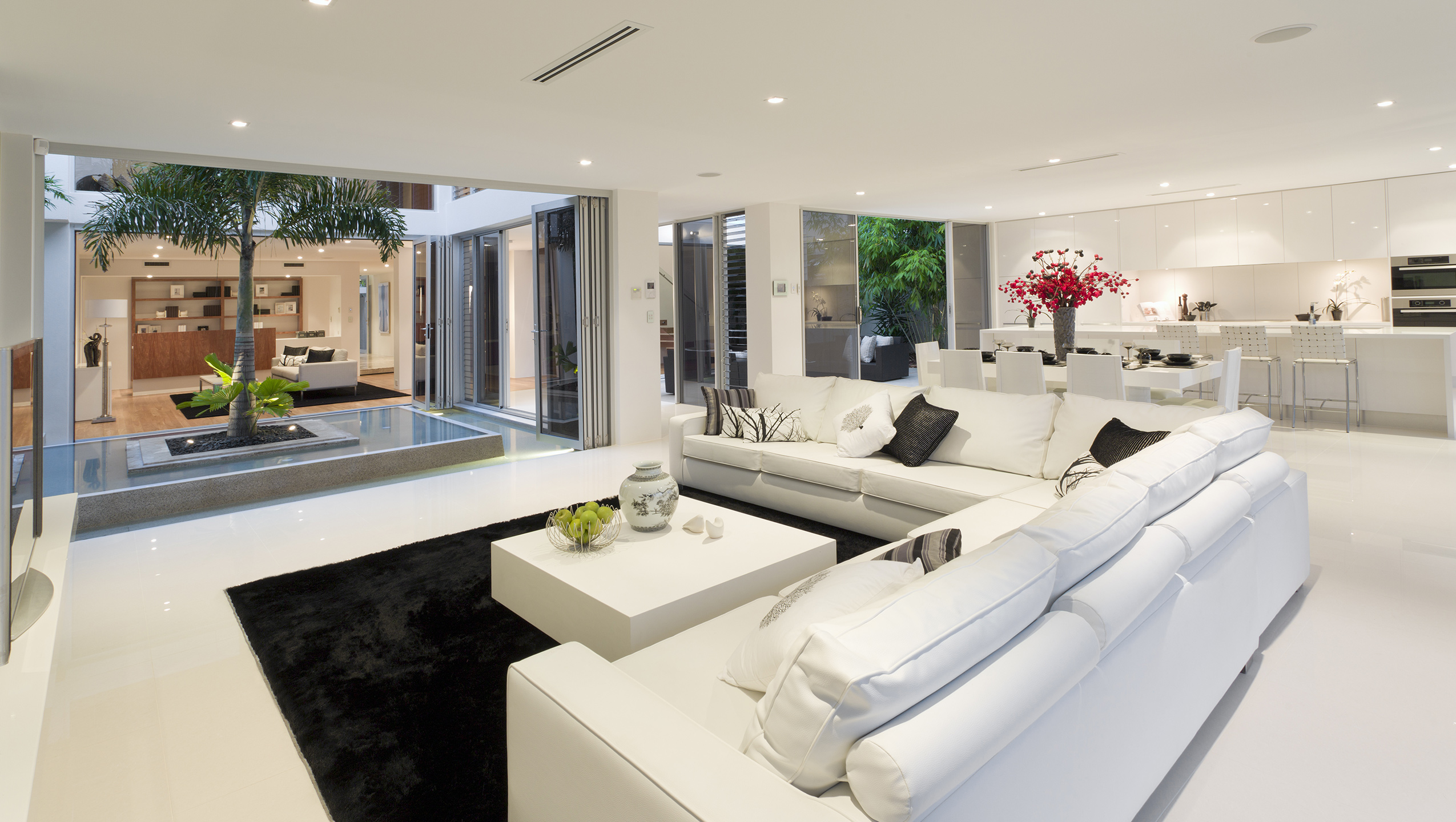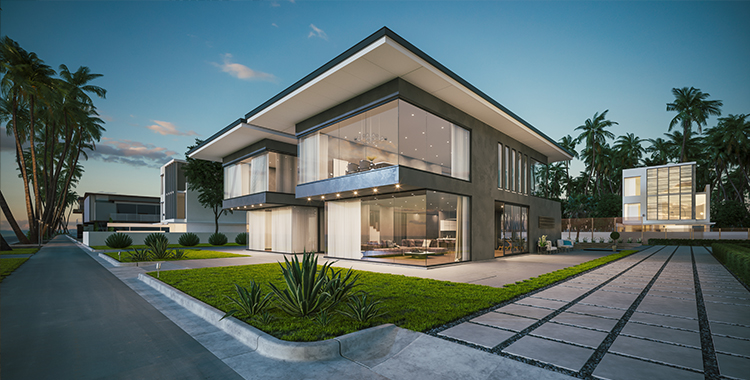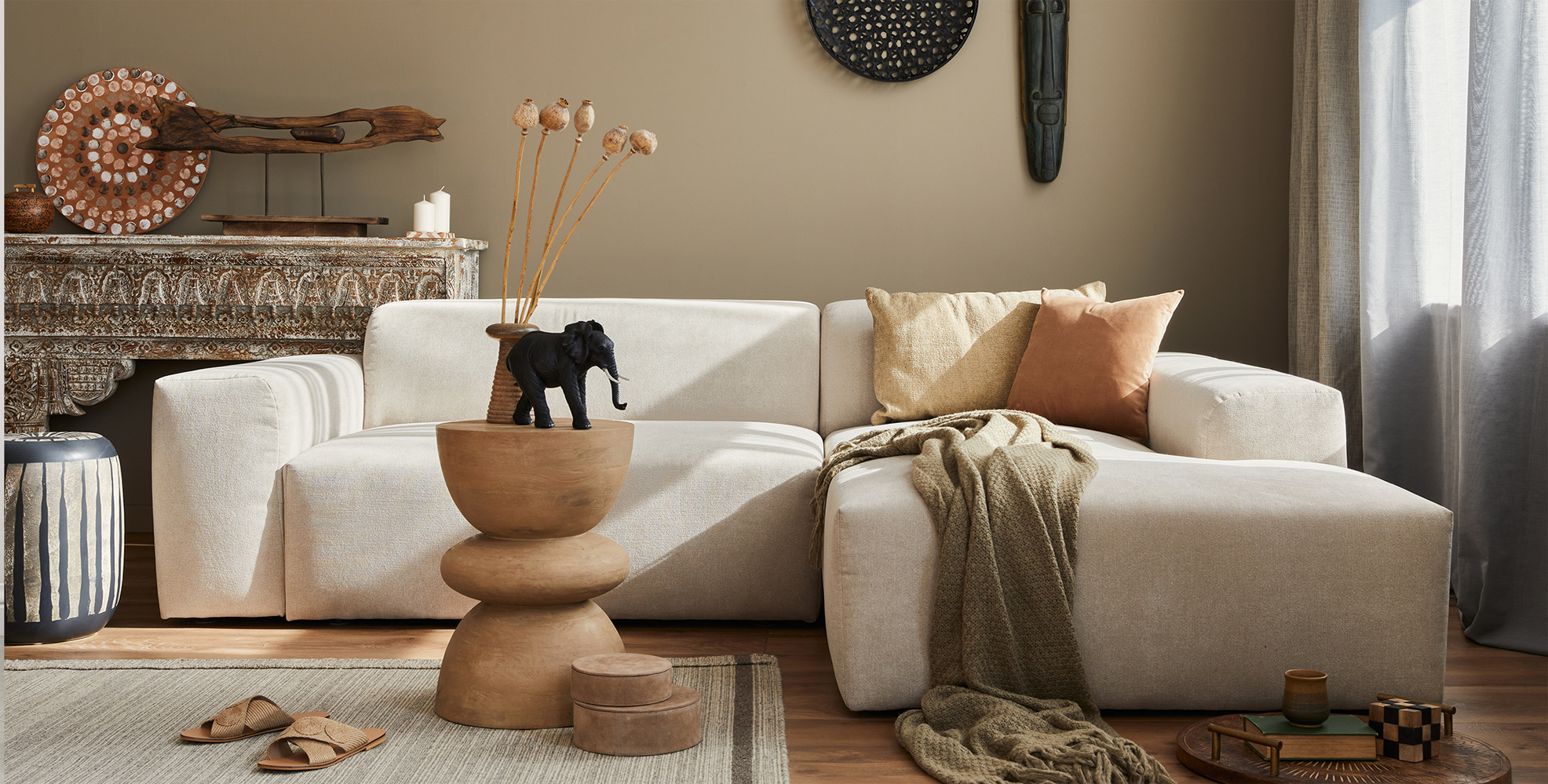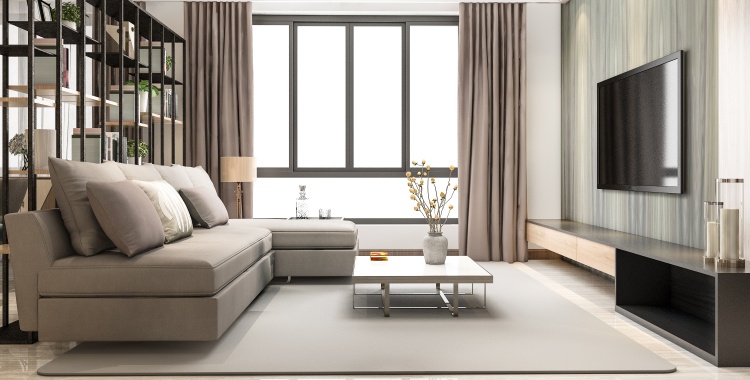
Photo By Ini Keunggulan dan Kekurangan Rumah Open Space
The open-space concept has become a trend in interior design over the past few years. Many people are drawn to this design because it creates a more open atmosphere that blends with nature. However, not everyone finds the open-space concept suitable. This article provides a clear overview of the advantages and disadvantages of open-space homes, helping you decide if this concept fits your lifestyle.
What Is the Open-Space Concept?
The open-space concept is a home design that integrates two or more rooms by removing partitions or walls. In this setup, each room serves a different function but remains interconnected, creating a sense of space and harmony. Common examples of open-space designs include merging the kitchen with the dining area, minimalist living rooms with dining spaces, or a living room directly connected to the family room. This approach provides flexibility, enhances family interaction, and creates a more open and modern feel within the home.
Advantages of Open-Space Homes
- Better Air Circulation: Open-space homes are designed to maximize airflow. By eliminating walls between rooms, air circulates more freely, creating a cool and comfortable environment. The excessive use of windows and ventilation can be minimized, giving the home a more minimalist and modern look.
- Modern Floor Plan: Open-space interior designs often feature a minimalist style, simple yet elegant. The absence of room dividers makes the home feel larger and more spacious, giving it a timeless modern appeal.
- Larger Spaces: One of the main attractions of open-space homes is the sense of space they provide. The open floor plan typical of this concept connects every corner of the house, creating an illusion of a larger space. This is particularly advantageous for those with limited home size.
Disadvantages of Open-Space Homes
- Lack of Privacy: While promoting interaction, open-space homes can reduce privacy among the house's occupants. Activities in the living room or kitchen can be heard throughout the house.
- Setting the Mood: Open-space homes can make it difficult to create distinct atmospheres in different rooms. For instance, it’s hard to maintain a quiet ambiance in the living room when sounds from the kitchen are clearly audible.
- Mixed Aromas: Due to the lack of room dividers, aromas from the kitchen while cooking, for example, can easily spread to the living room or family room. This can be unpleasant, especially if the smell is not appealing.
Open-Space House Layouts
Open-space house layouts prioritize large, uninterrupted areas that allow various functions of the rooms to integrate seamlessly. Here are some examples of open-space house layouts you can use:
1. Long Layout for Open-Space Homes
One characteristic of open-space layouts is their often elongated design. This concept optimizes the flow of air and sunlight. Main rooms like the living room, dining room, and kitchen are usually arranged in a straight line, creating a sense of spaciousness and connecting each activity. This long layout also provides flexibility in arranging furniture, allowing you to create different moods based on your needs.
2. Open-Space Home Layout with Mezzanine
Open-space homes with two floors often feature a mezzanine, adding a functional and aesthetic dimension to the space. This concept creates a more functional area, where the upper floor can be used as a workspace, library, or relaxation area connected to the space below.
3. Open-Space Home Layout with Garage
Open-space homes with garages often embrace a minimalist design, offering a modern and organized feel. In this setup, the kitchen is often directly connected to the living room or patio, ensuring smooth transitions between different spaces. The combination of the kitchen and living area allows residents to engage in activities such as cooking and relaxing without any barriers in between. This design not only provides efficient space usage but also fosters interaction among family members.
Although open-space homes have some disadvantages, with careful planning, you can create a functional and aesthetically pleasing space. One way to address the lack of privacy is by using partitions or decorative plants as room dividers. Additionally, using the right granite tiles, such as MAGIA Granite, can help reduce noise and simplify maintenance. With various color and texture options, MAGIA Granite can add a personal touch to your open-space home.
Popular Collections








